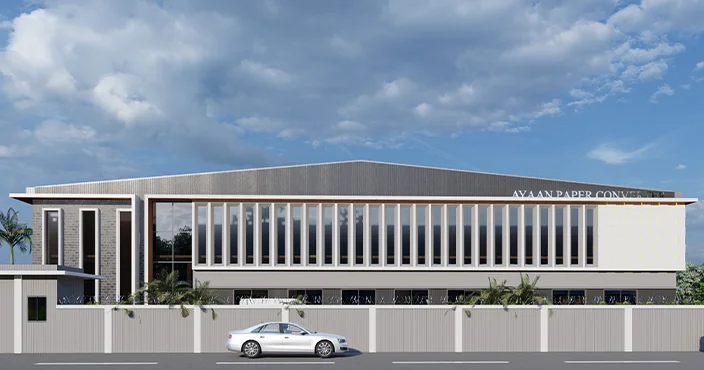
Industrial

CRAFTING TIMELESS COMMERCIAL SPACES
We take the utmost responsibility for designing and planning spaces for clients with the demands of markets, processing plants, factories, warehouses, power plants, commercial facilities, etc. Our professional architects focus on designing new industrial facilities, helping clients improve the existing ones and managing the construction facilities in different locations.
Our core responsibility while serving as an industrial architect is to deliver flexible and adaptable design solutions. We assure customized design solutions, meeting client’s specific needs based on their industrial background. From improvising and readjusting spaces for production lines and logistics aspects to other industrial processes, our professional and updated architects ensure efficient use of space, delivering clients the optimal organization to run their smooth industrial operations.
At ARCHIDRON, we primarily focus on satisfying our clients with the exact industrial design and construction solutions that they desire. Our team is dedicated to offering ample and open spaces with robust high ceilings to allow industrialists to accommodate voluminous quantities of materials and products. Eventually, we will make sure that our clients are never hampered during manufacturing, distribution of goods, and storage processes.
To ensure successful industrial architectural planning and designing, we also include video surveillance, security barriers, fire protection systems, and persistent protection against harsh weather conditions. Our industrial design and space planning covers the following elements:
- Enough Lighting or Illumination
We always welcome projects and plans with deliberate use of light and illumination to ensure the natural and aesthetic light effects. Our comprehensive architectural planning and designing include lightning elements with enough illumination. We never hesitate to embrace natural light, and so include open plans, big windows, and too many doorways, letting in ample natural light and adding to the expansiveness of the overall space.
- Neutral Color Palette
Ensuring a strong industrial background, we include all those elements that truly showcase the industrial world. Thus, we include neutral colour palettes of greys, blacks, browns, and whites when it comes to taking centre stage. Our creative and skilled architects go for more vibrant colours to use as accents.
- Functional Building System
To include a touch of modernization, many industrialists or clients prefer hiding the elements such as electricity, water, heating, ventilation, and air-conditioning pipelines inside the walls, prioritizing functional building systems. Hence, our architects are updated on specific industrial designs and planning.
- Use of Concrete
Keeping industrial aesthetics within the client’s space in the centre, we include one of the inexpensive options, which is concrete. We deliberately use concrete for factory walls and floors as an alternative option to wooden floors and brick walls. By this, we also ensure appreciation of dull features and a natural look, offering minimalism that suits the industrial design moment.

